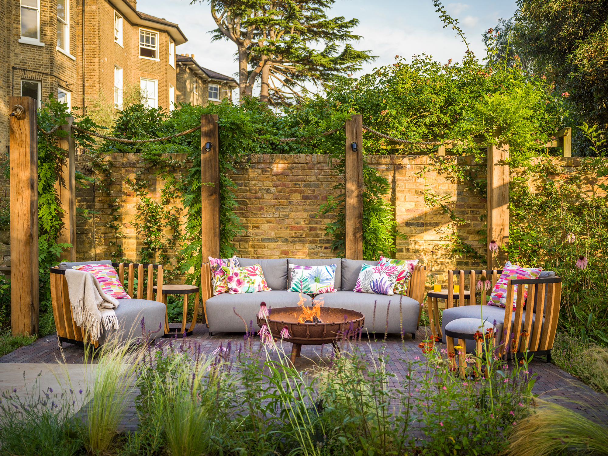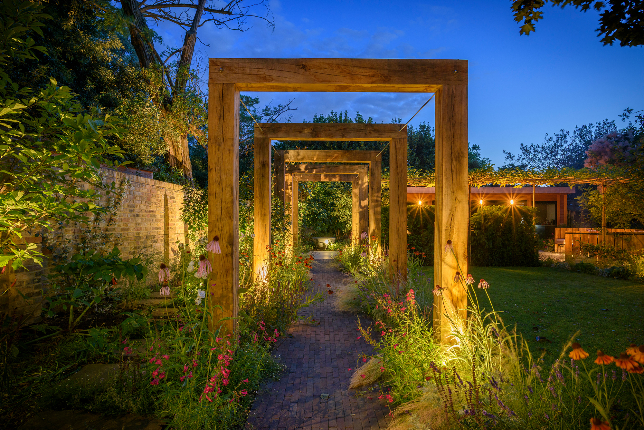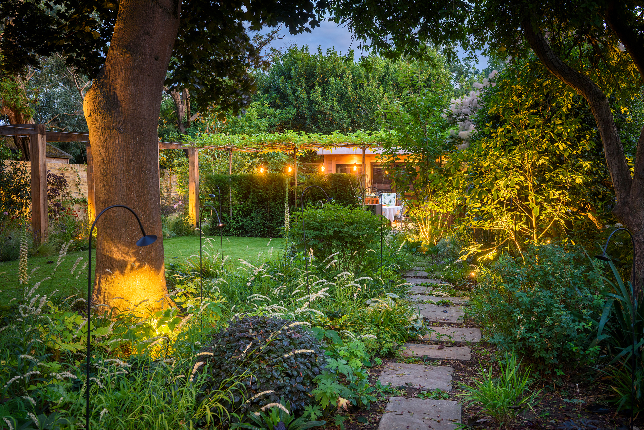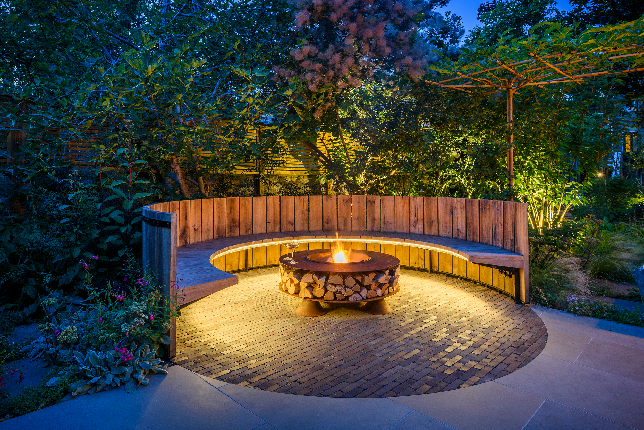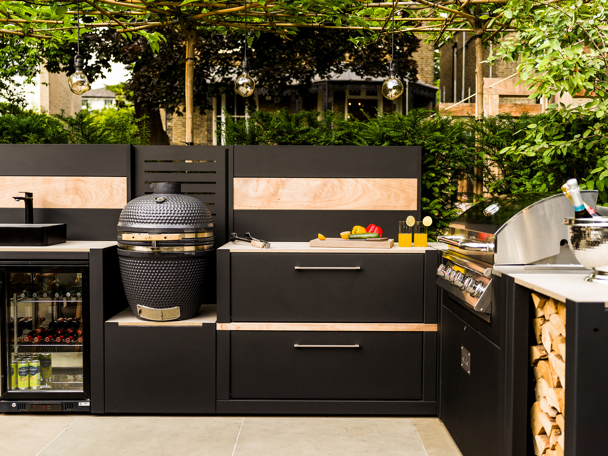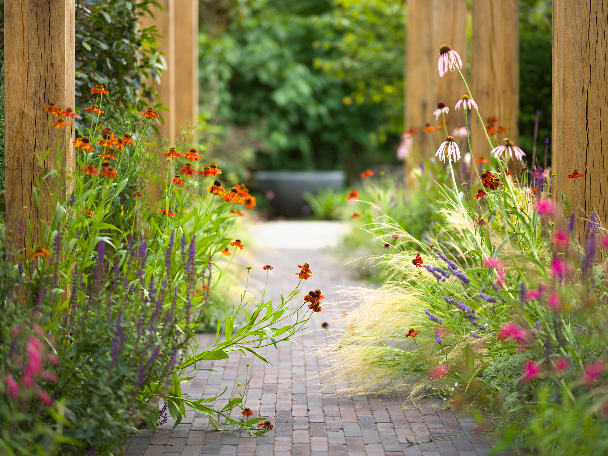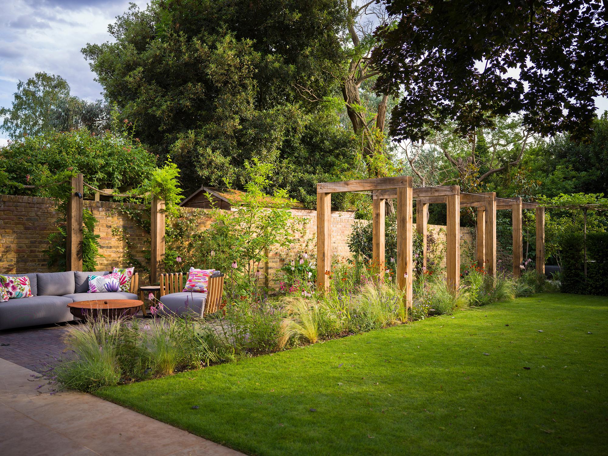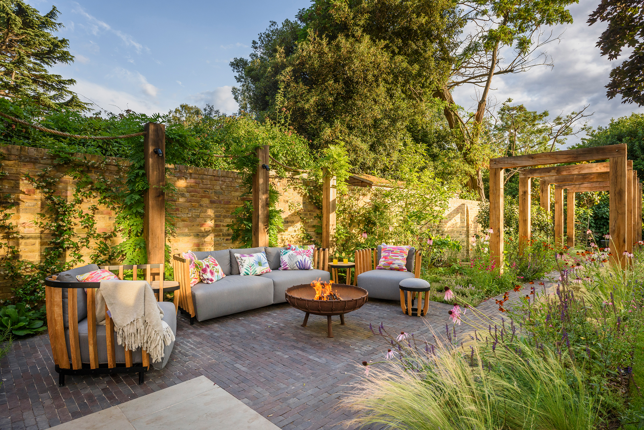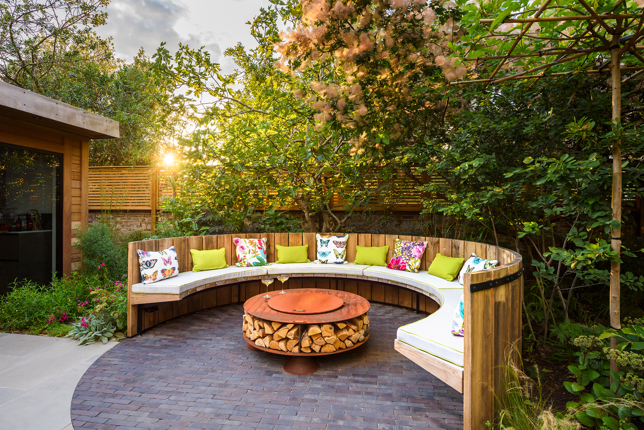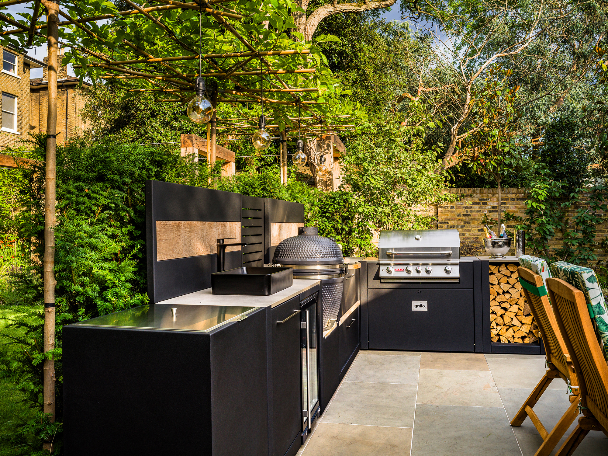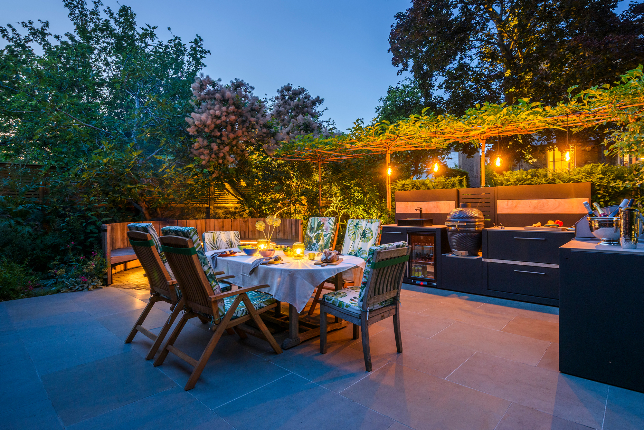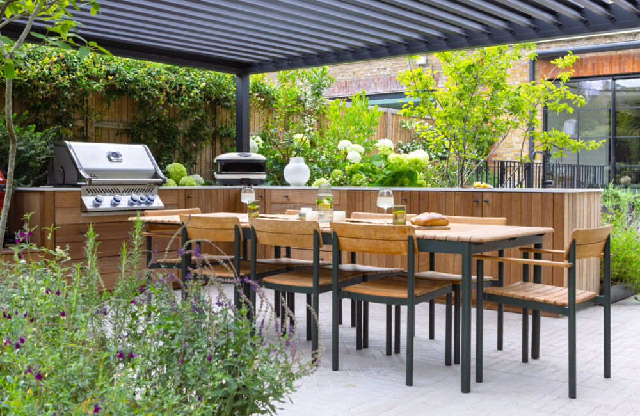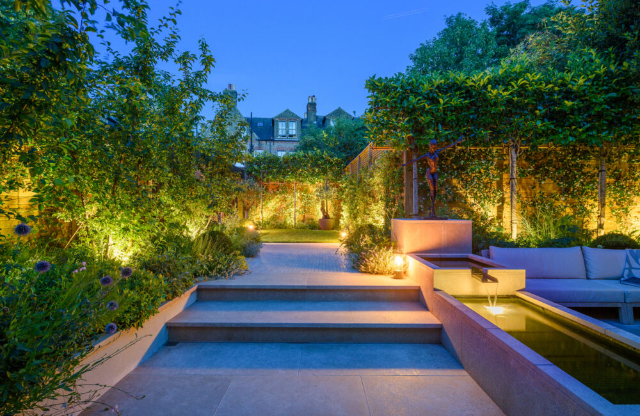A place for embracing good times: Surprise and delight guide you through this enchanting garden
- Entertaining
- Outdoor Kitchen
- Pergola
- Pet Friendly
- Date
- Location
- Blackheath
- Size
- 500m2
- Duration
- 26 weeks
We were honoured to be tasked with re-imagining how this large walled garden of a Victorian villa could help our clients realise their dream of outdoor living throughout the seasons.
It is rare to find a garden of such enviable proportions in London. Even rarer still for clients to have such a deep understanding of what they want the garden to be, dreaming about the potential. Then enlisting our talented team to firstly take those ideas and thoroughly explore and understand them before developing a detailed design before watching our team of craftsmen carefully piece together the various pieces of the landscaping puzzle that then reveal the new garden.
This stunning Victorian villa is set on one of Blackheaths finest Roads whithin the Cator Estate, A peaceful and beautifully preserved area of Blackheath. The garden is home to a large maple tree and surrounded by a spectacular array of neighbouring trees and shrubs giving the perfect backdrop to create a garden within an existing foil of greenery, blossom, berries and bird song.
Design
Our clients had commissioned the installation of a large garden studio at the end of the garden. Our brief was to create a journey through the existing blank canvas that would lead to an adjoining outdoor kitchen area and cosy firepit for extending the seasons.
The design was developed to work the height of the Victorian home down to the garden to help bring together house and garden whilst not detracting from the architecture of introducing anything too imposing. We also fully utilised the potential for additional seating areas for privacy, evening sun, perching and for coffee outside the house. All of these areas are reached by a series of pathways, the first cloaked by what will be a wisteria covered pergola walkway, imposing enough to do justice to the imposing staircase that is the main entrance to the garden. Beyond this, pathways loosen before becoming stepping stones where your footsteps mingle with delicate woodland plants and flowers.
Subtle lighting was introduced to add warmth and practical way finding through out the scheme whilst not compromising on privacy. Planting has been used to create form and delicate segregation of garden areas rather than introducing further hardscape that would ultimately detract from the softness and natural feel of the garden.
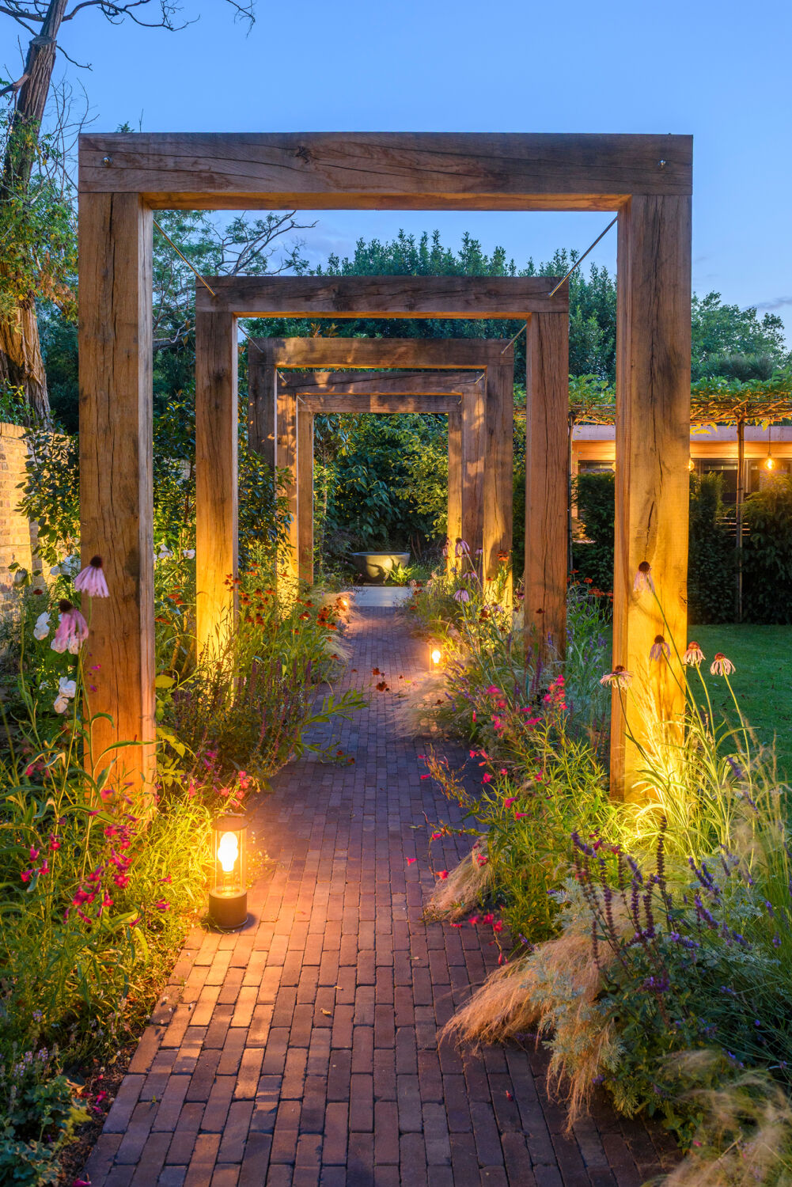
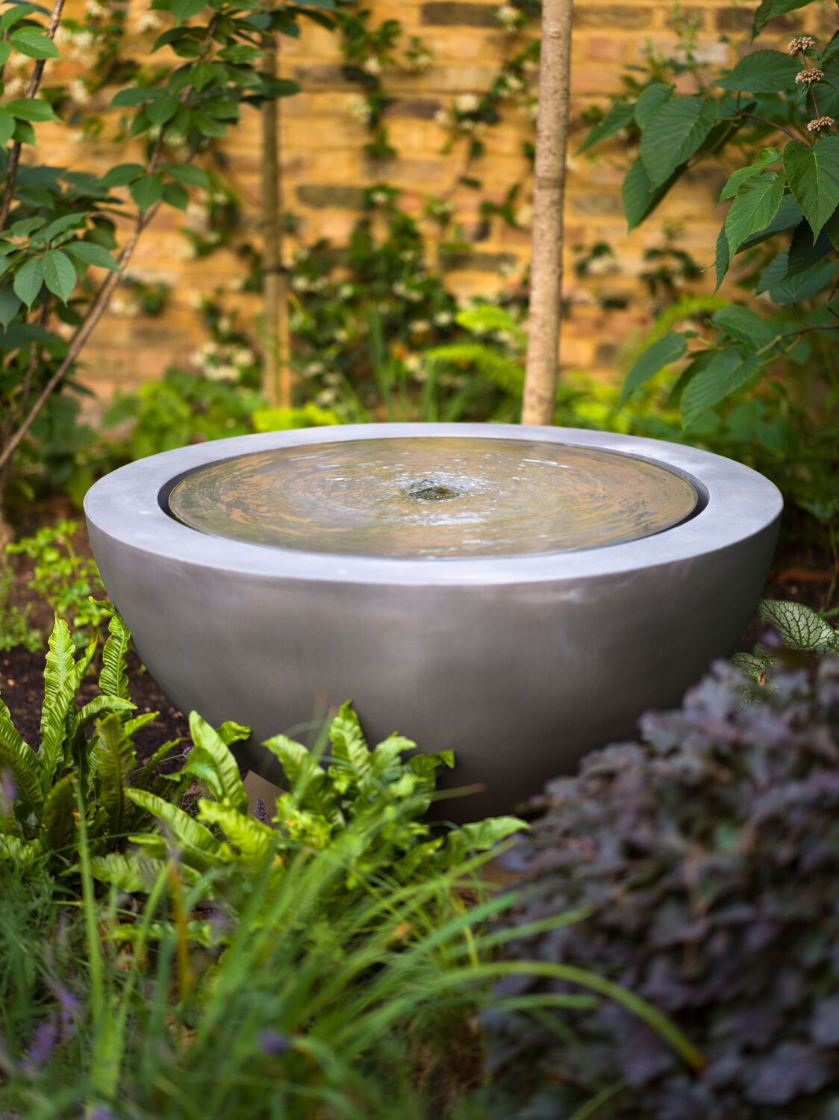
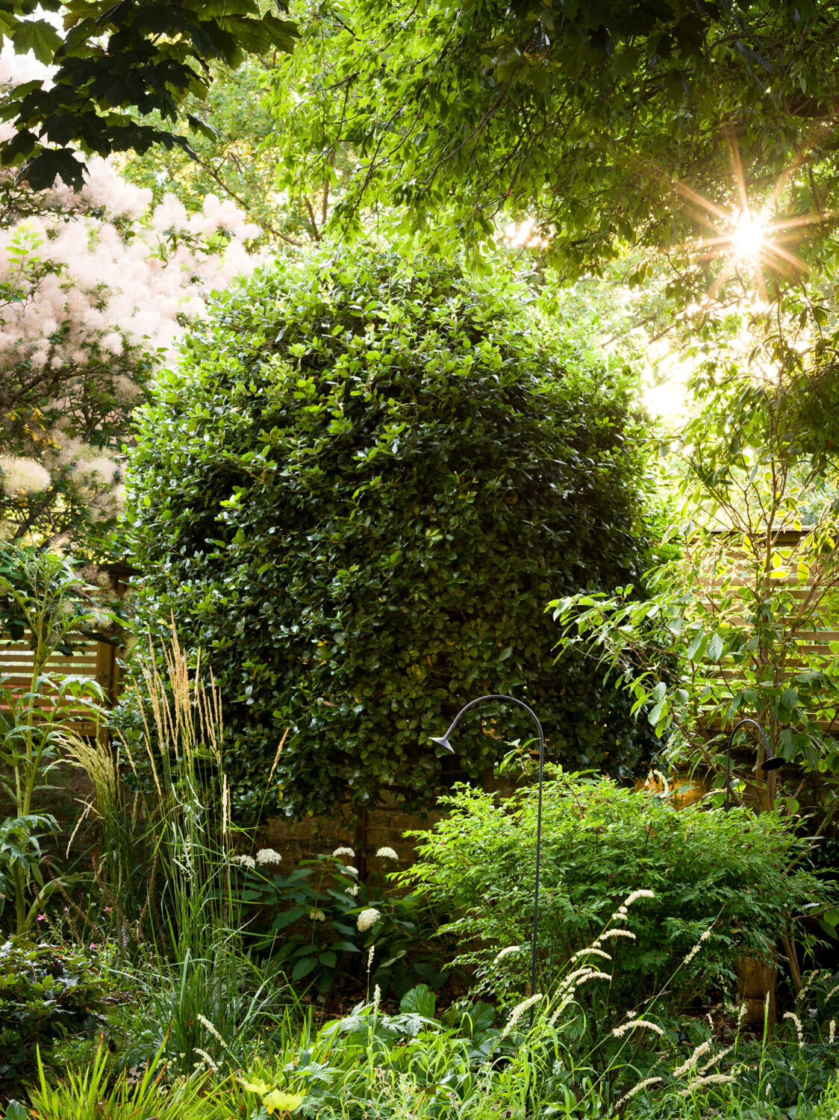
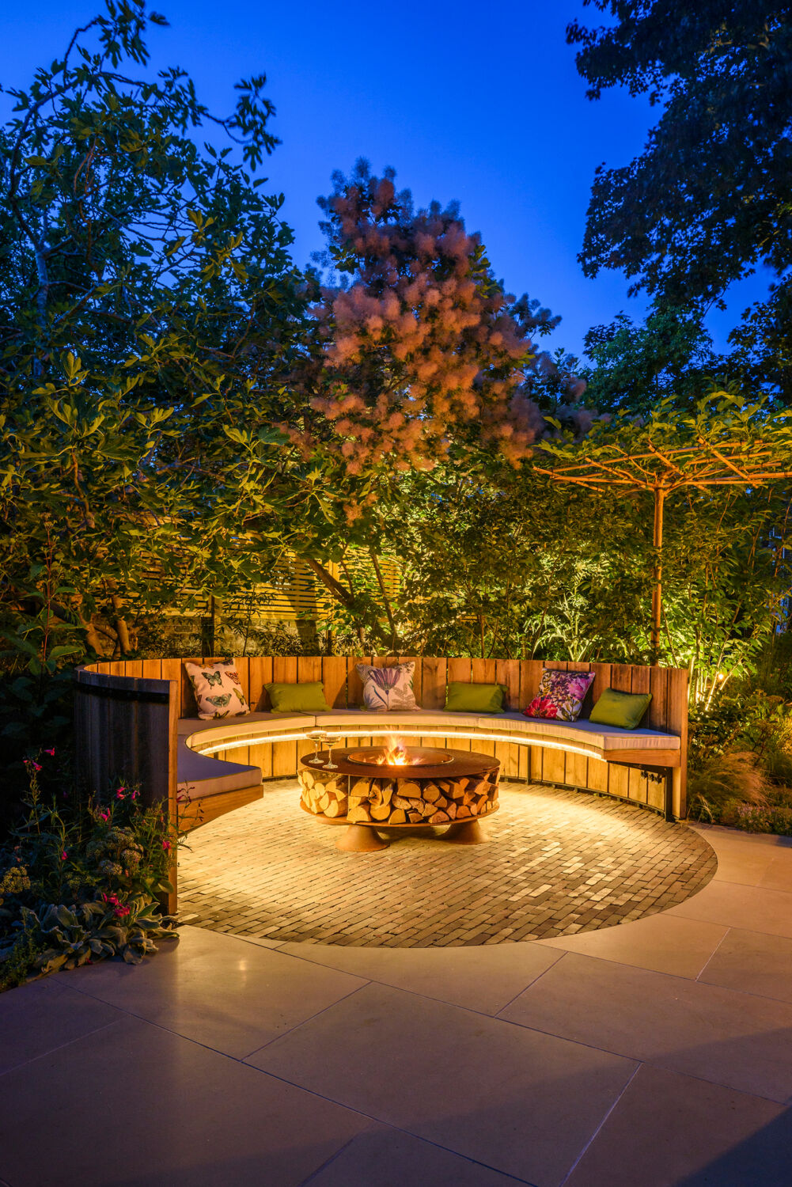
Preparation and Build
Our team worked carefully to prepare the garden and protect the existing front garden before starting work. Much of the excavation was carried out by hand to monitor and protect tree roots in the garden. Natural materials were specified to ensure a timeless feel which include the careful rebuilding and extension of the imposing stone staircase. Clay brick pavers offer a connection to the brickwork of the house, connecting carefully laid stone areas.
Oak was selected for the timber archway and firepit seating area to offer character and a softness as these features weather and ages over time ensuring a sense that they have always been a part of the garden.
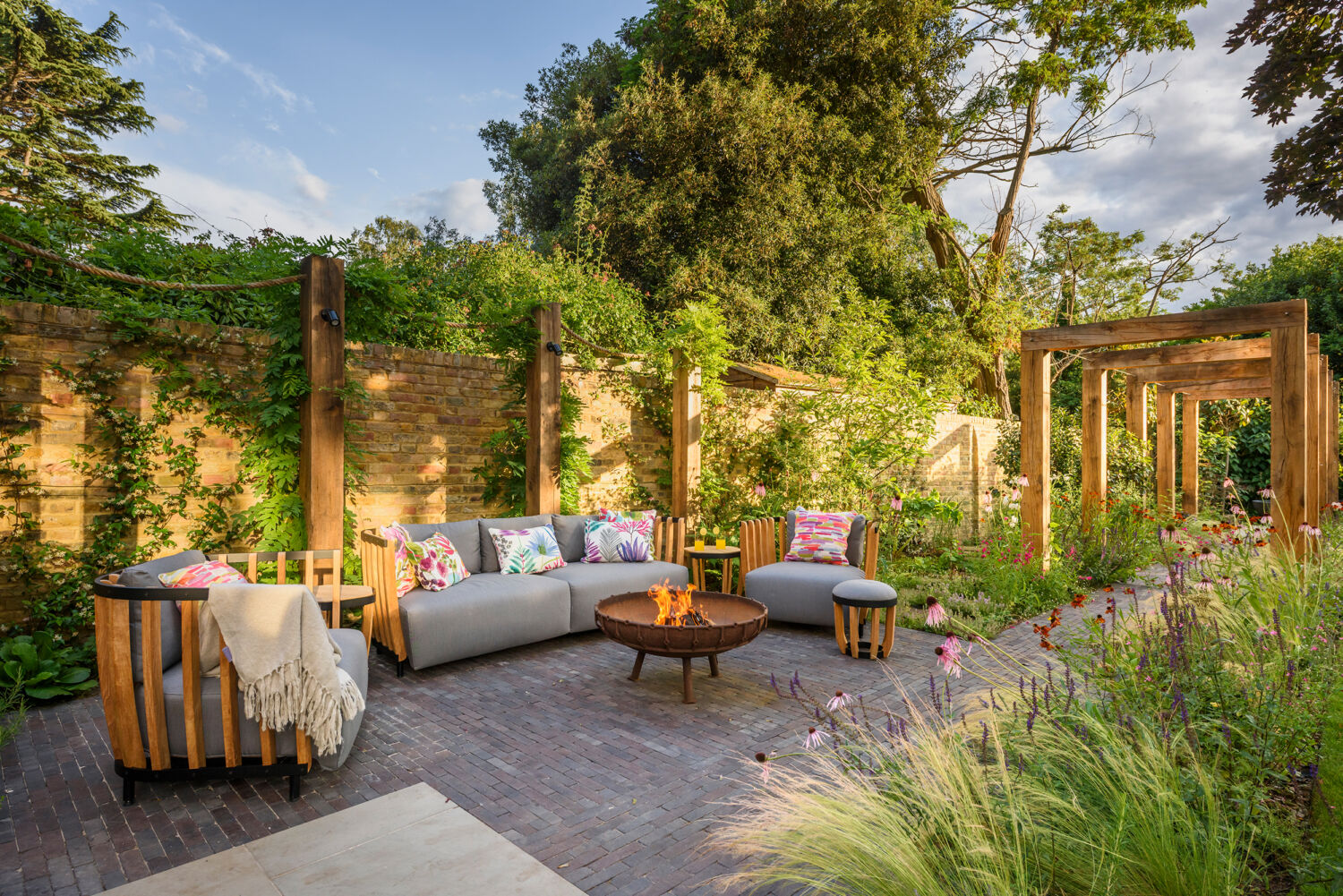
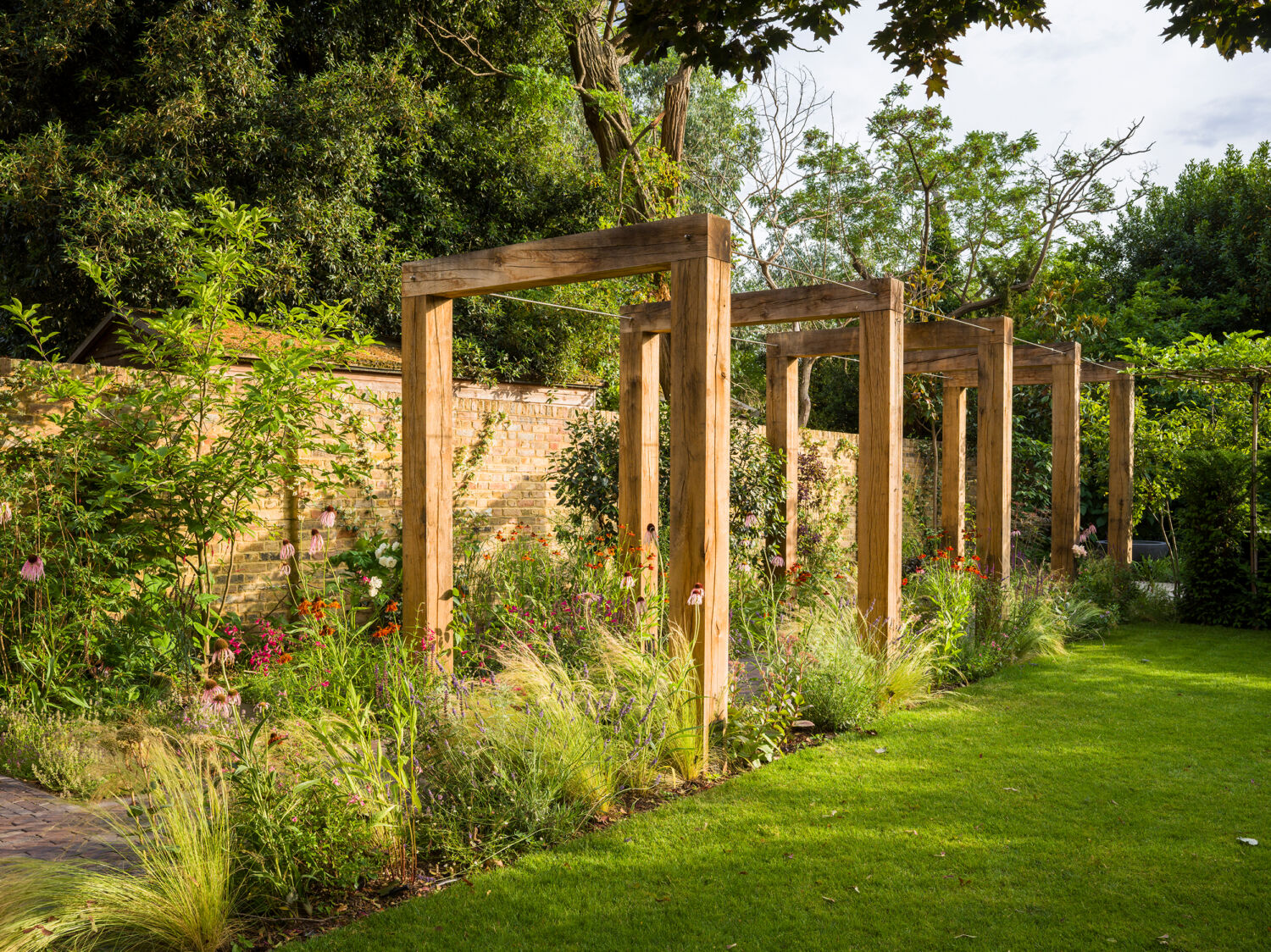
Planting
We loved being able to design a complex planting scheme that includes sun loving flowers right through to woodland ground cover plants. Where possible, we retained and re-shaped existing shrubs and trees before planting many more for spectacular seasonal interest, privacy and future habitat for birds and wildlife.
Form and structure have been carefully added throughout the scheme with Purple Beech domes punctuating the more naturalistic planting whilst Yew (Taxus) provides dominant evergreen structure to define the various areas and zone the garden.
