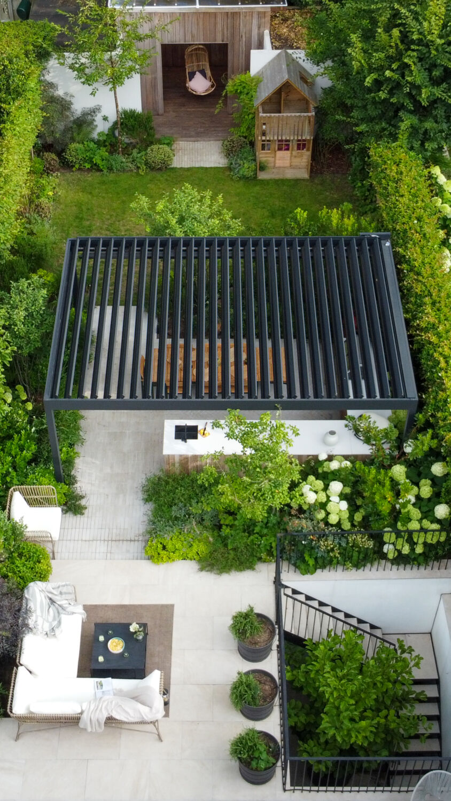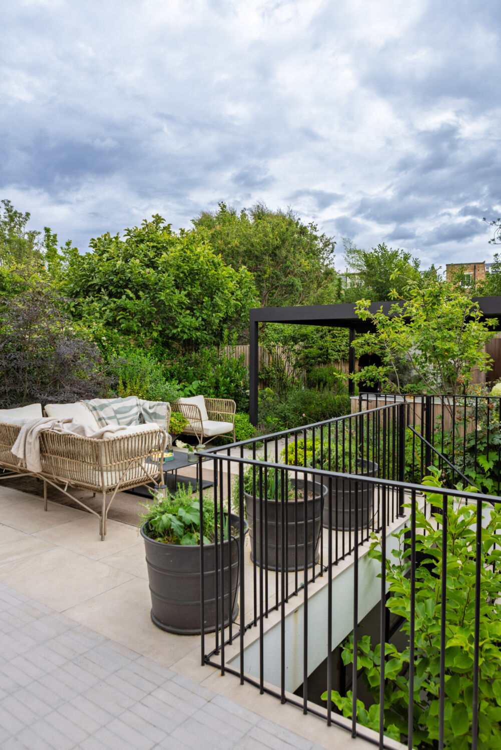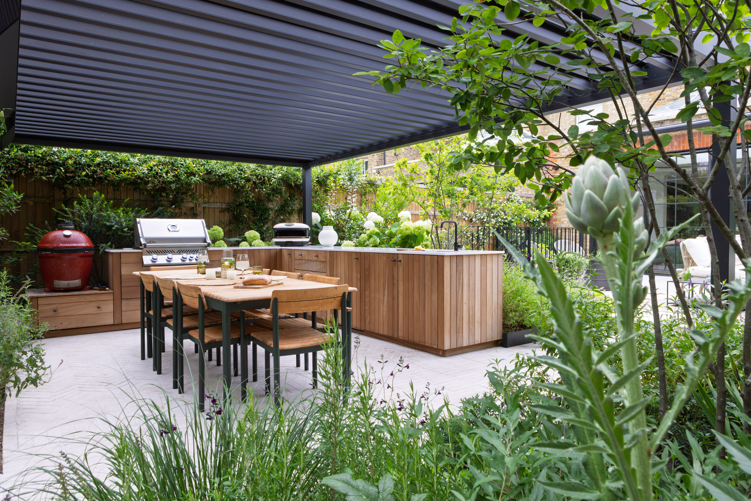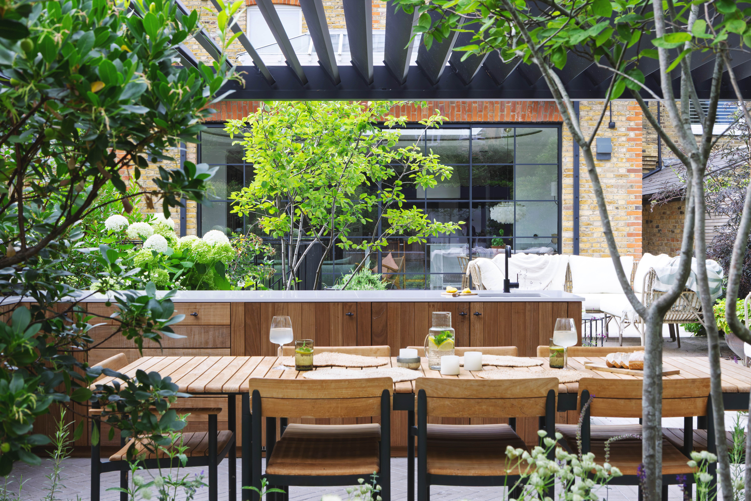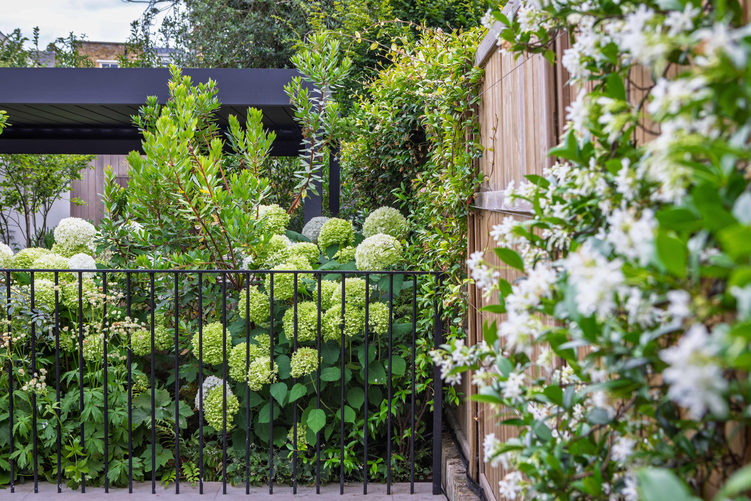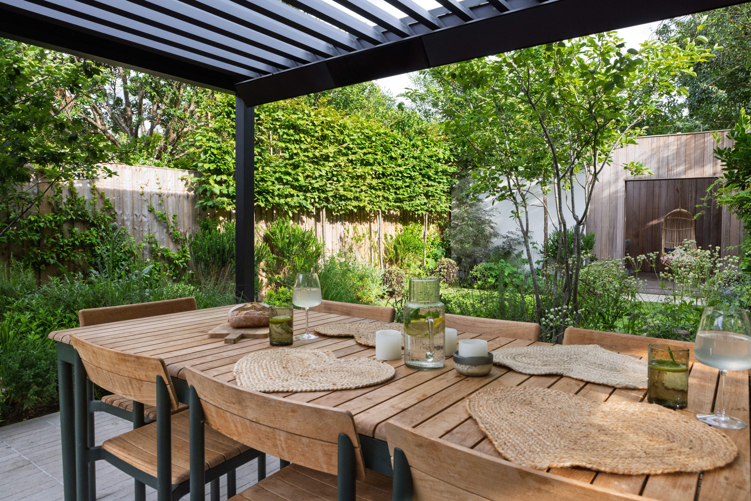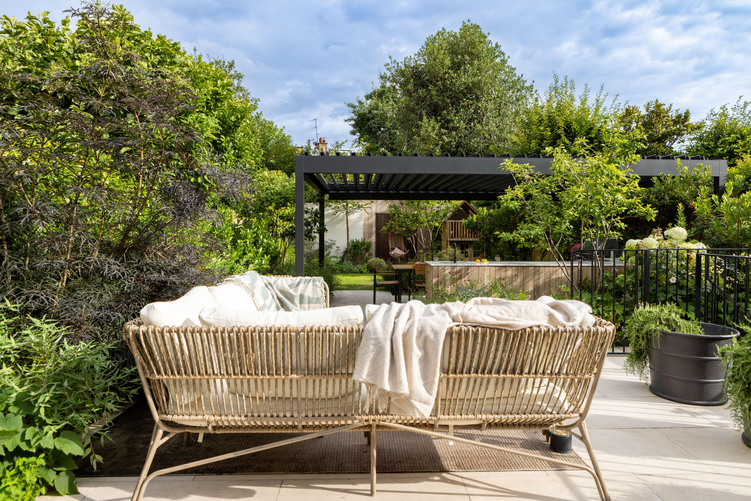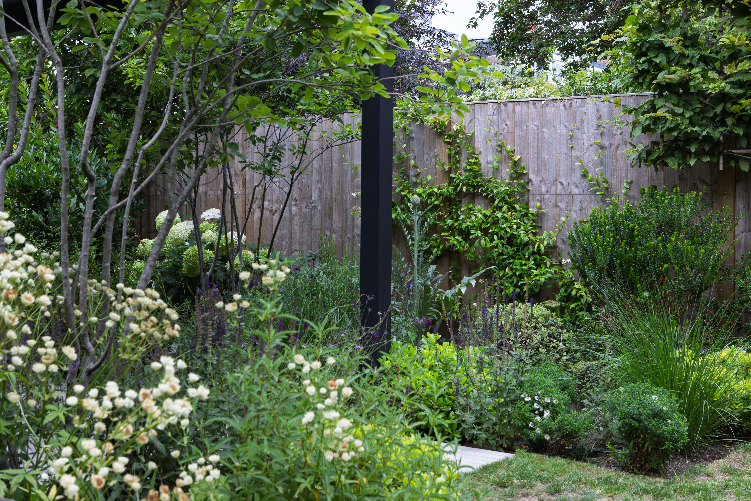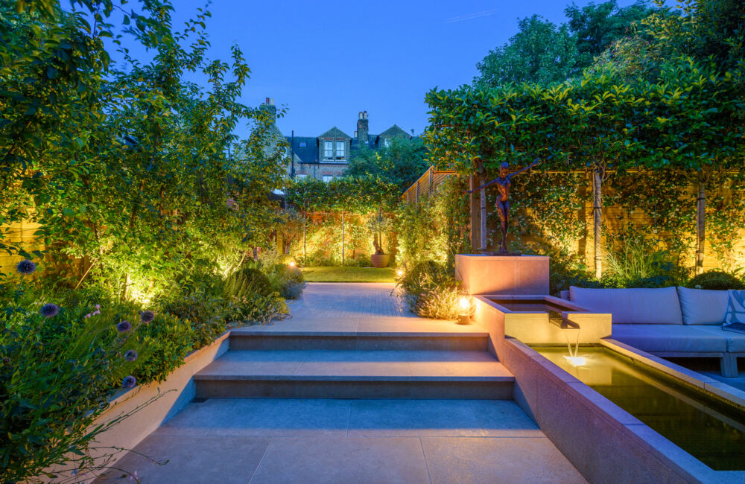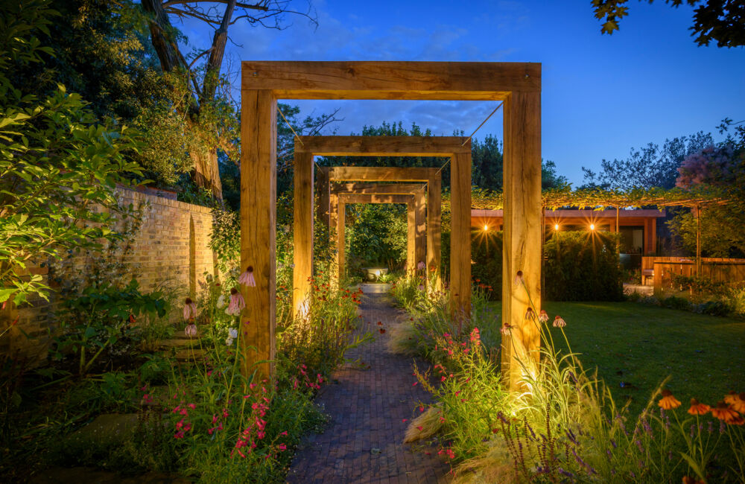Scandi-Mediterranean: A harmonious blend of clean lines and natural materials creates a warm, inviting retreat – a perfect sanctuary for the whole family to unwind and connect
- Entertaining
- Kid friendly
- Outdoor Kitchen
- Pergola
- Date
- Location
- Wandsworth Common
- Size
- 190 sqm
- Duration
- 12 weeks
When the simple elegance of beautiful interiors is carried outdoors to merge with the softness of rich planting, a welcoming harmony of design and nature is achieved.
Design
This streamlined and elegant design aimed at creating a seamless transition between the beautifully decorated open plan kitchen and the garden. Curated material choices and details inspired by a mix of Scandinavian and mediterranean design influences, invites on a journey that leads through a generous patio and a shaded outdoor dining area to a lawn area framed by abundant planting. The generous louvered pergola and bespoke outdoor kitchen are integrated to a lower level than the house to avoid them feeling too dominant in the garden and minimise impact on neighbours whilst remaining in conversation with the architecture of the house. The central lawn area is densely planted with multiple layers of shrubs, trees and herbaceous perennials to enhance the perspective from the house.
The far end of the garden was also renovated, enhancing the space between two existing large storage units to become a visual destination that doubles as a secret hideout for child play. As the children experience of the garden was an important part of the design brief, fun elements such as stepping logs to jump through the borders and a weaved willow den connected to a playhouse have also been incorporated to blur the line between ornamental planting and play equipment, encouraging kids to explore and interact with the garden rather than just play within its setting.
Particular care was put into material choices, to guarantee they would be in harmony with the interiors finishes but also carry a lot of texture and interest outdoors. Recycled stone tiles bring character to the patio and dining area, whilst timber features and details soften the palette of materials and integrate it into the garden.
Preparation and Build
Our clients took the opportunity of a substantial renovation of their lower ground floor extending into the rear garden, necessary to resolve water infiltration issues, as the perfect chance to re-think their whole rear garden and how the refurbished patio would fit within the space.
Working closely with other contractors resolving the urgent house issues was necessary to ensure the renovated areas would seamlessly interface with the garden’s new elements. This ensured that waterproofing and structural considerations were always prioritised, and at the same time aesthetically pleasing solutions could be included.
Levels were broadly preserved to avoid unnecessary groundworks. Artificial lawn was removed and a dangerous water feature at the far end of the garden was closed to make the whole garden accessible and safe for children.
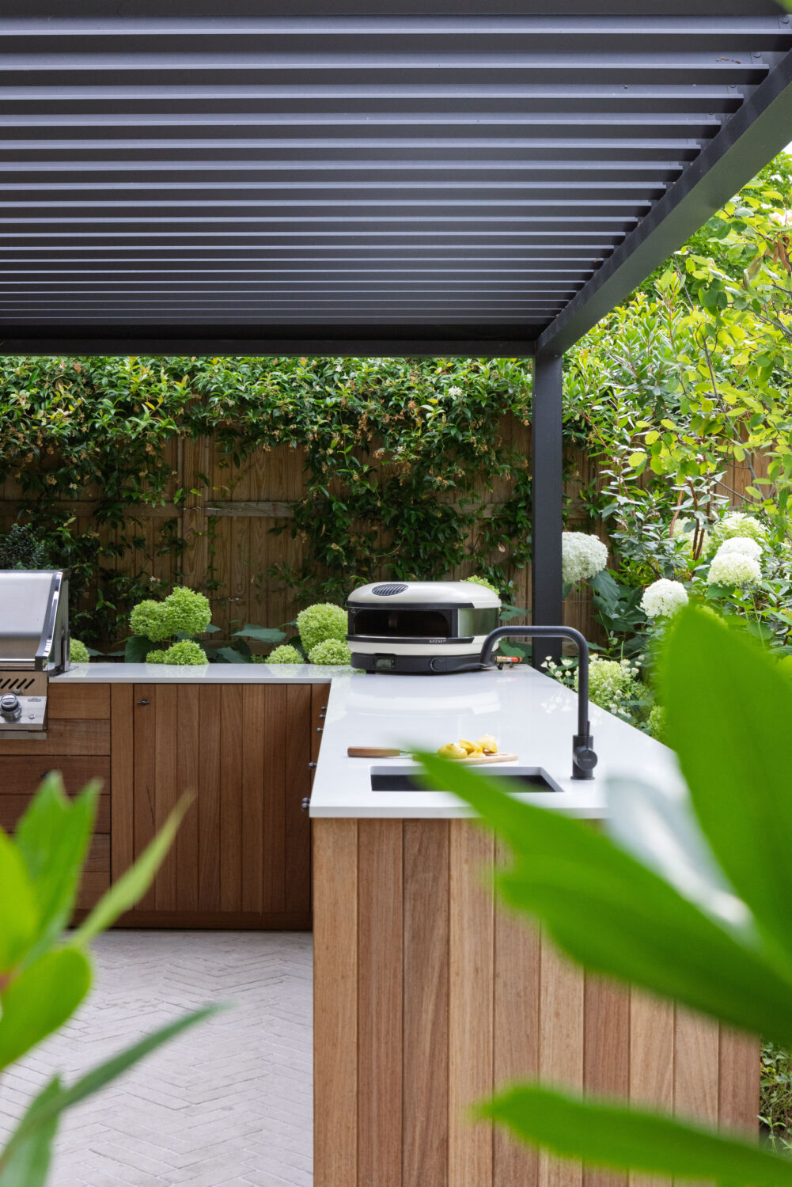
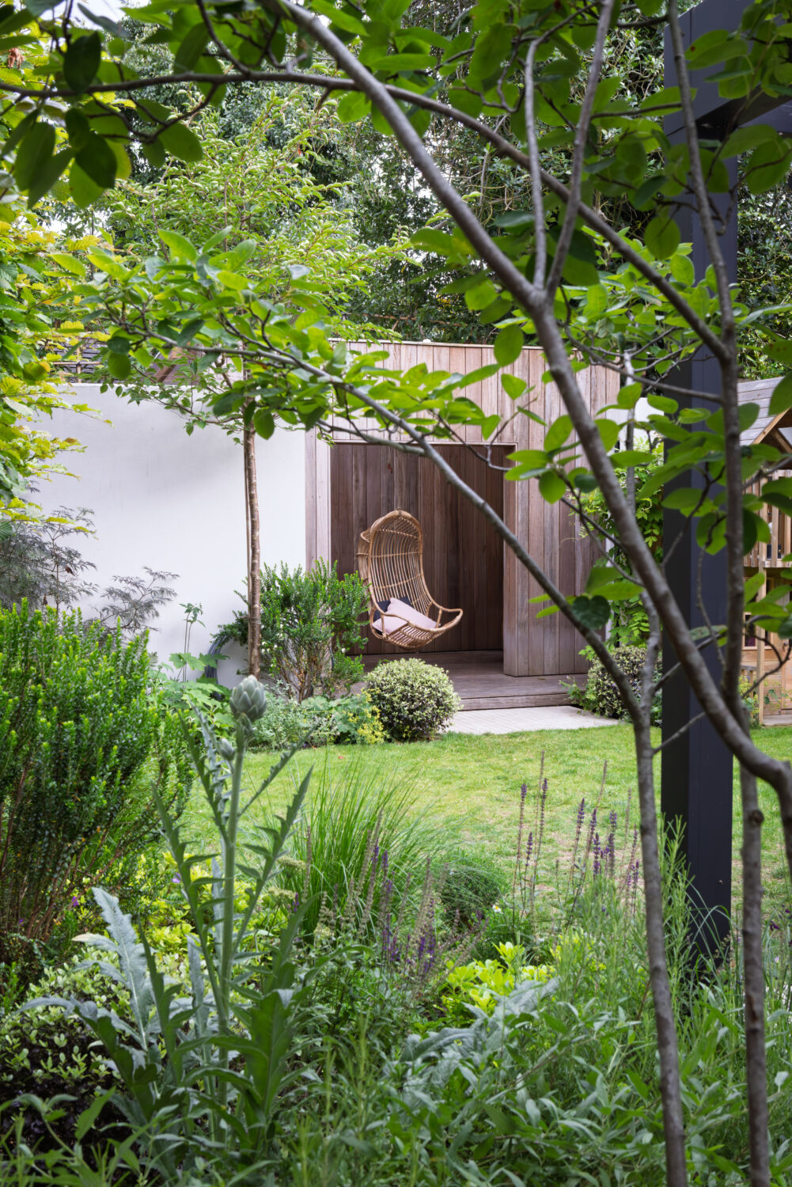
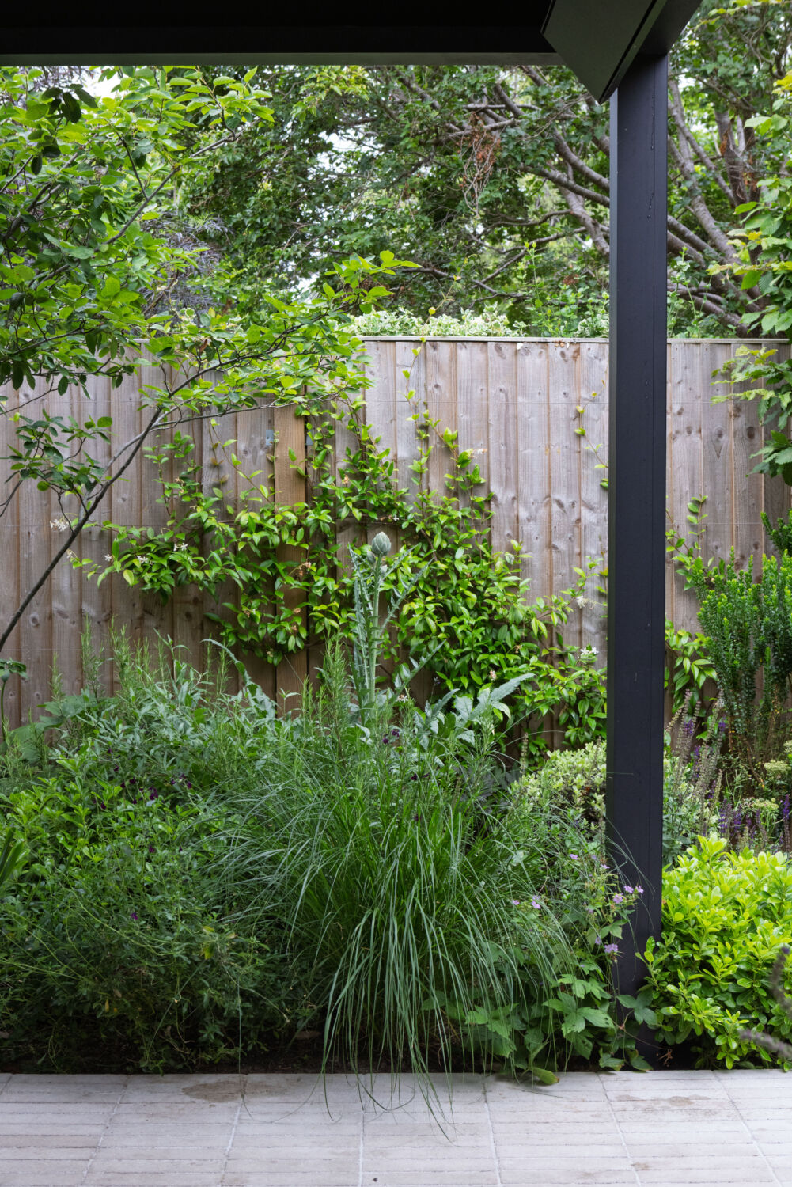
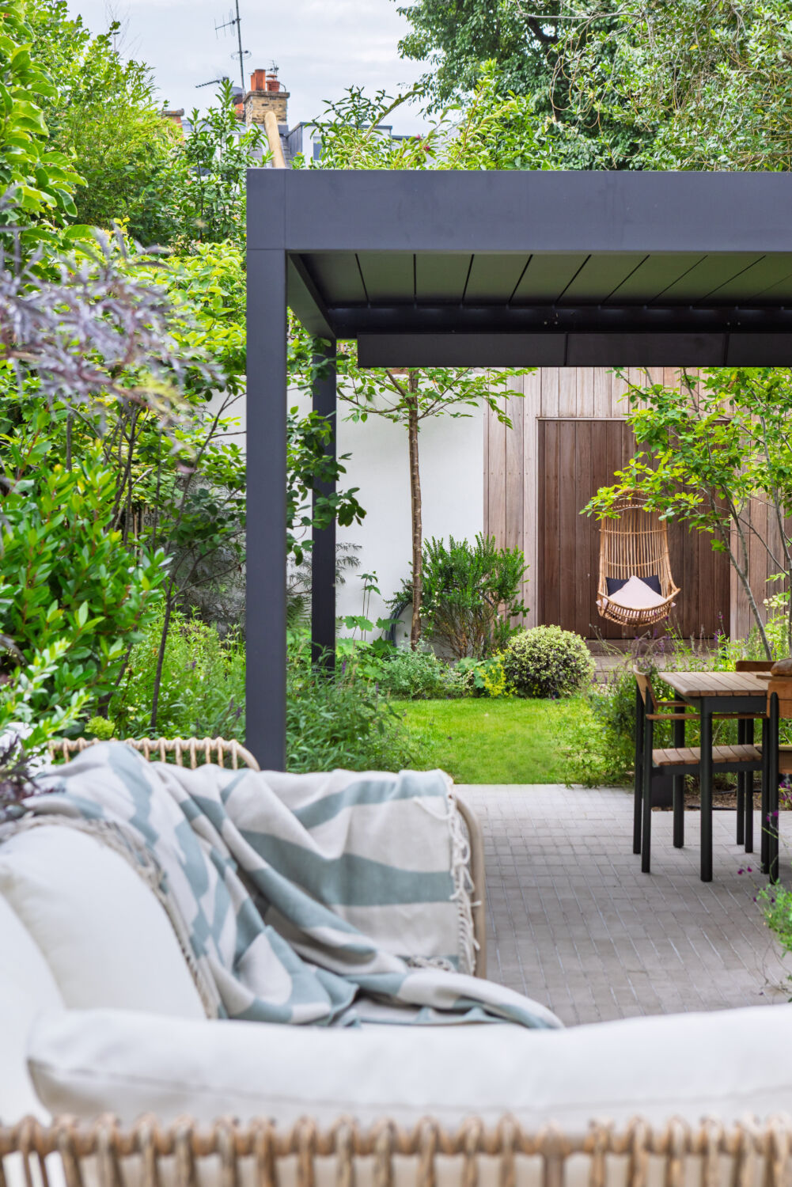
Planting
A mix of common native plants and more mediterranean ones allows to firmly anchor the garden in the surrounding landscape whilst providing a contemporary atmosphere that updates a traditional English garden to the current climate and aligns it to the style choices made with landscaping materials and furniture.
A cherry blossom tree was planted to replace an old apple tree that had overgrown the garden and a few pleached and multistem trees help provide scale and structure to the space. Small evergreen shrubs are mixed with a palette of soft herbaceous perennials resulting in rich borders framing the lawn and kitchen area.
Bronze feature planters on the patio and a tall tree at the basement level bring planting even closer to the house enhancing the feeling of continuity between the indoor and outdoor rooms.
